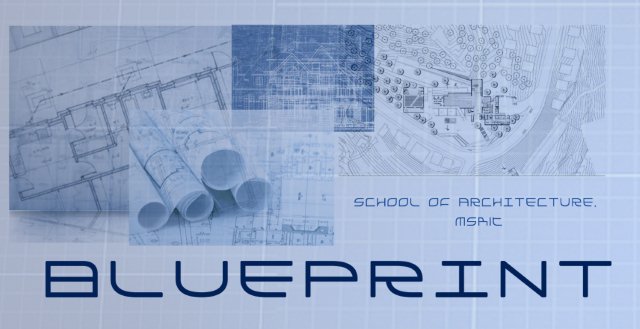~Rakshita Ramesh, IV Semester
During our course in architecture since we started till present semester, we've been through different strategies of designing. In the 1st semester it was all about Art and Architecture, playing more with colors materials shapes, initially not bothered much about the scale and practicality.
 During the 2nd semester we were made do give scaled drawing projects dealing with actual measurements, keeping in mind the scale and proportions and a little more into the details of the actual design process.
During the 2nd semester we were made do give scaled drawing projects dealing with actual measurements, keeping in mind the scale and proportions and a little more into the details of the actual design process. By 3rd semester we started playing with spacial geometry in a different level altogether. We started with cubes and slowly transformed things in accordance to certain degrees of fusion and subtraction and addition.
But the approach was different altogether in the 4th semester. We were introduced to the actual practice of an architect, dealing with measurements as well as keeping in mind scale and proportions. We were introduced to the design process starting methodologically with a proper case study on resorts and motels to get a feel of the high and the low, different aspects of different quality of services, all directed towards the design of a motel. We visited far off motels on our own to get a feel of it and referred with what we did the case study on and the original concept of motel originally originating from the US.
We were taken to the site we were supposed to design on Mysore Road, made familiar with the adjacent facilities and landscape and we got to see the site for real and get a feel of the undulating landscape. We learned how things actually start from scratch and how much understanding is required to design a live project. With all data and details in mind, and the site analysis, (including the weather conditions, the traffic, population in and around the area of the site. etc) with all the setbacks, existing vegetation, we have designed keeping in mind all the basic requirements, along with all the art and cubes and transformations we did in previous semester to get to this stage.
After this we shifted the same concerns for the designing of a library, again getting to see a dummy site to get a feel of the land area. We visited good libraries in good institutions all around Bangalore before starting to design
 So in short all the visual arts, basic design, model making, graphics, building construction we have been doing till now, comes in handy when we sit to design this semester, keeping in mind even the minute details. By the end of the 4th semester, we know that Architecture is both the process and product of planning, designing and constructing space that reflects functional, social, and aesthetic considerations.
So in short all the visual arts, basic design, model making, graphics, building construction we have been doing till now, comes in handy when we sit to design this semester, keeping in mind even the minute details. By the end of the 4th semester, we know that Architecture is both the process and product of planning, designing and constructing space that reflects functional, social, and aesthetic considerations. .jpg)
No comments:
Post a Comment